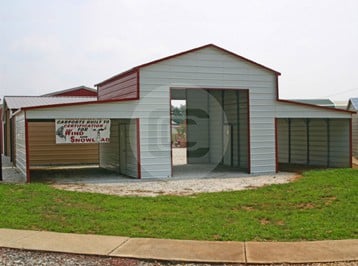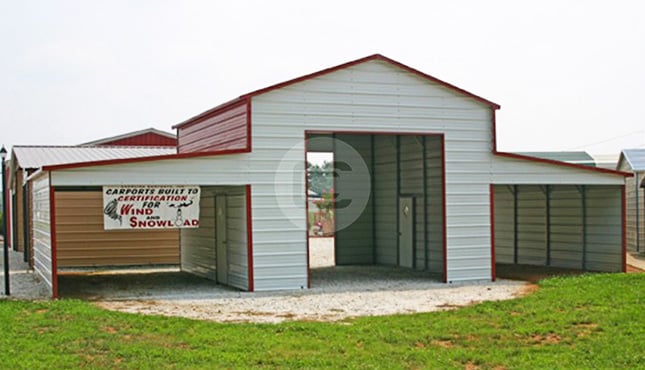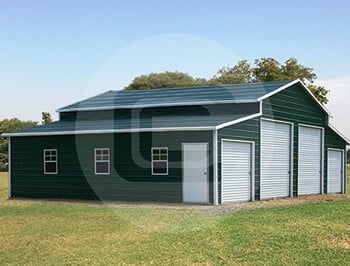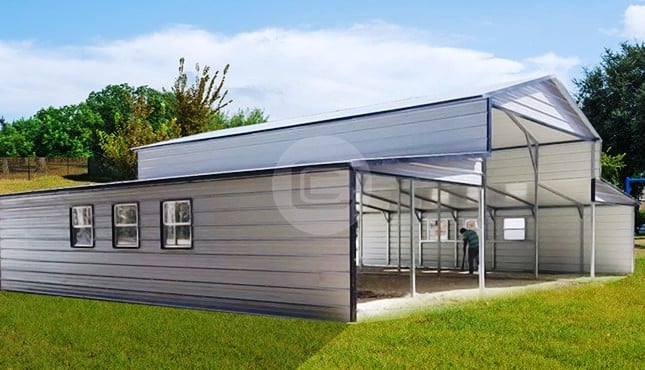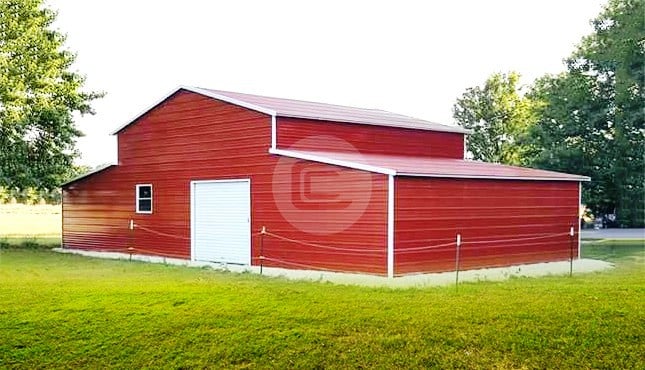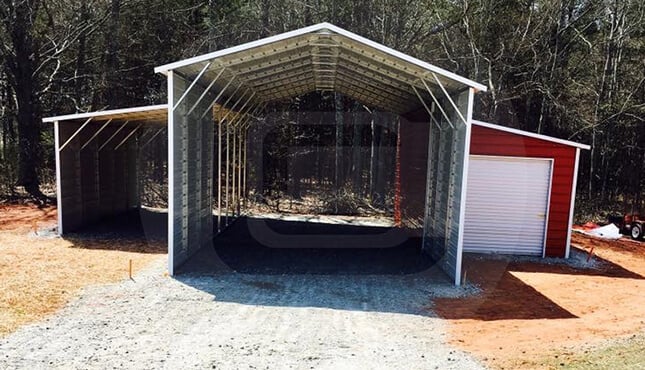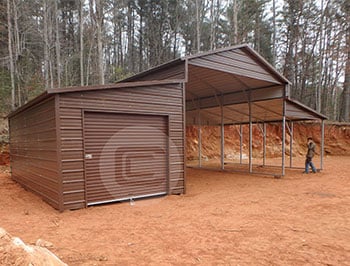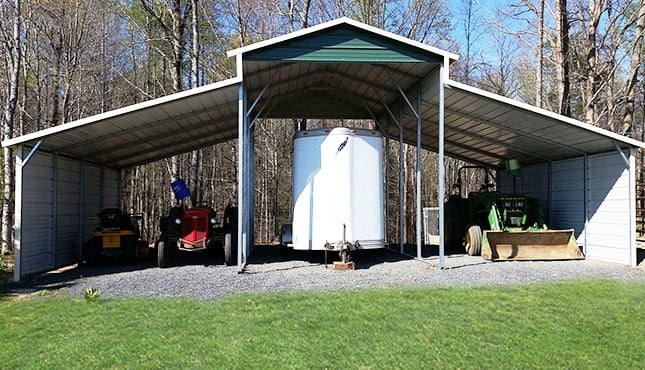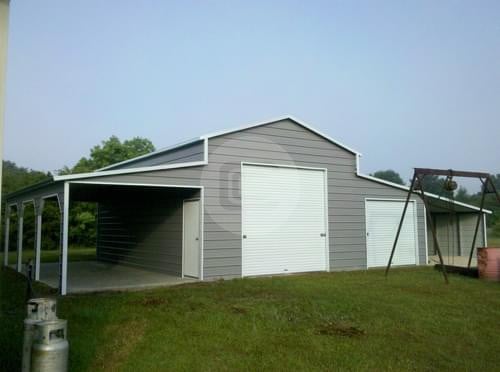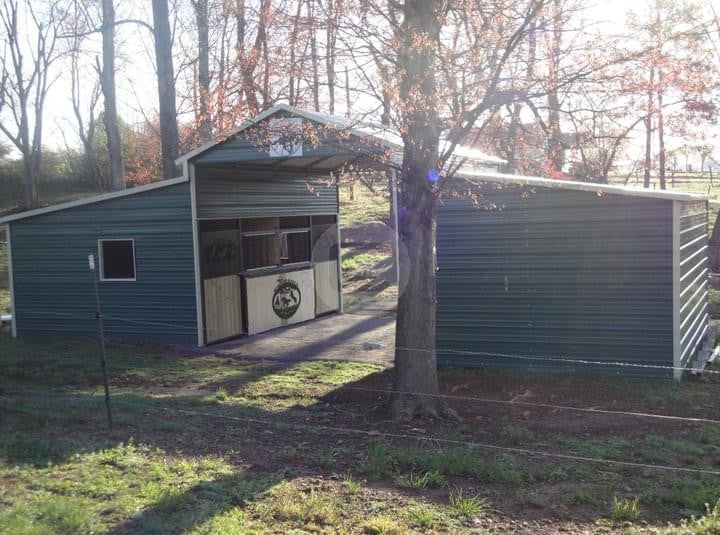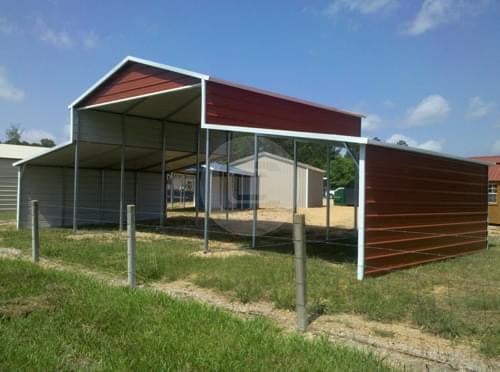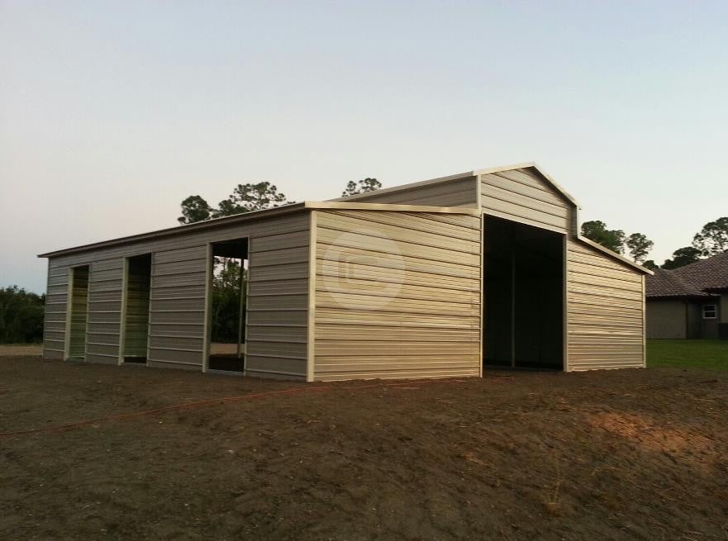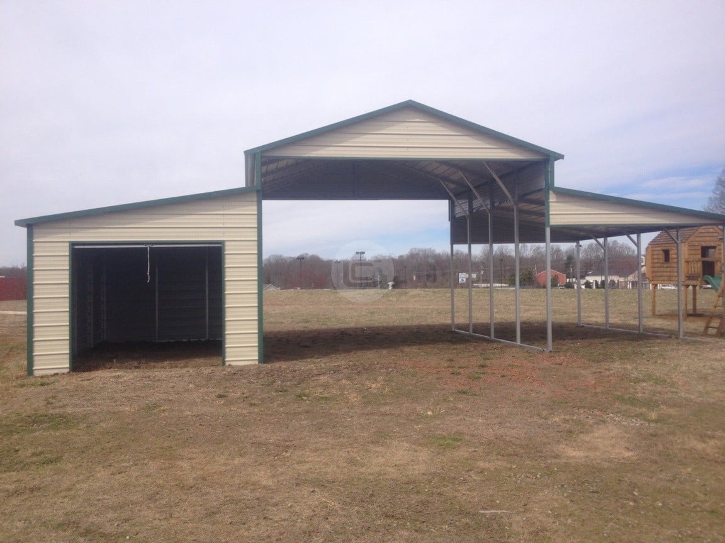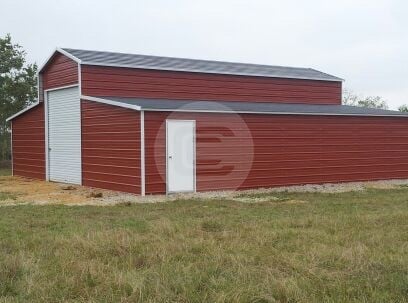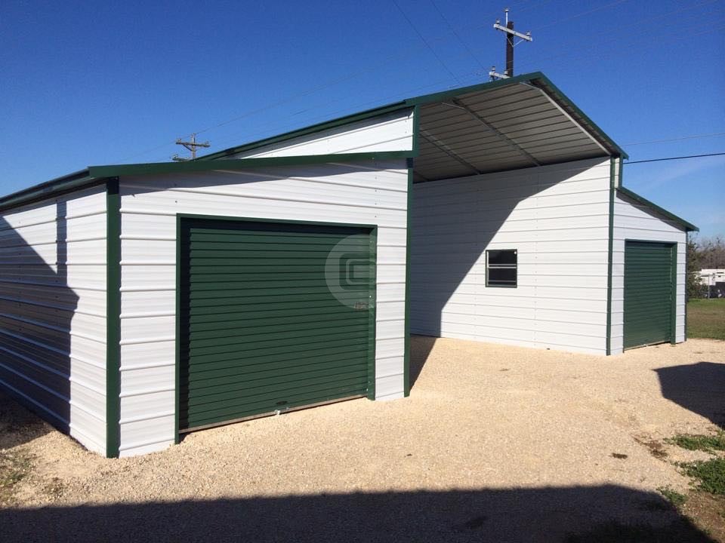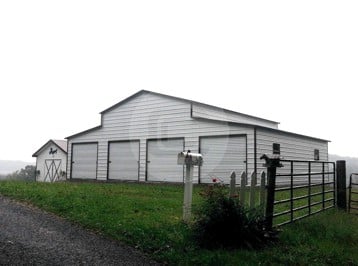Categories:
A-Frame Barns
44×21 Carolina Barn
There are three sections to this 44’W x 20’L x 12’H Carolina barn; a center 20’W x 20’L x 12’H center section, and two 12’W x 20’L x 7’H lean-tos. Included in this structure are two 12’x10’ frame-outs, one standard walk-in door, A-Frame roof, gabled ends, and closed sides. Great for sheltering livestock, equipment, machinery, feed, and so much more! The ideas are almost endless when it comes to...
Read More- 44 W
- 21 L
- 12 H
$13860
Related Products
Contact Us
Send us Direct Message
Contact
Have any Question?
Have any Question?
or any kind of Feature Request?
- Lone Star Metal Building, Mount Airy, NC (27030)
- info@lsmbinc.com
- +1 (980) 385-4426

