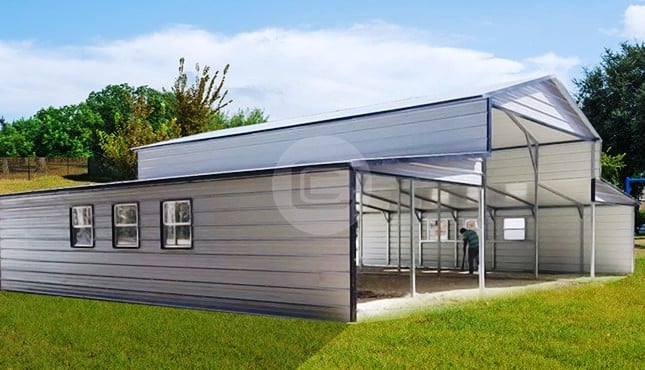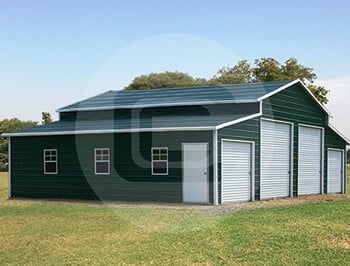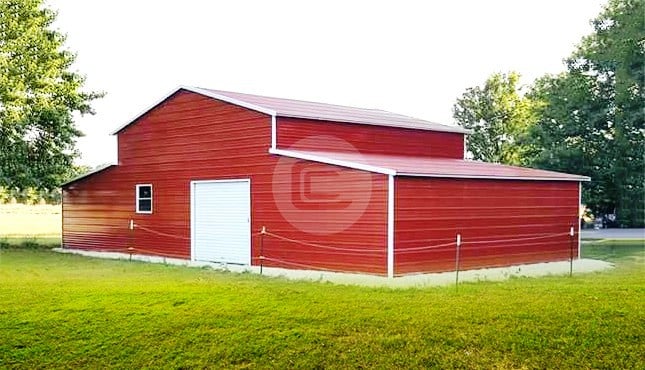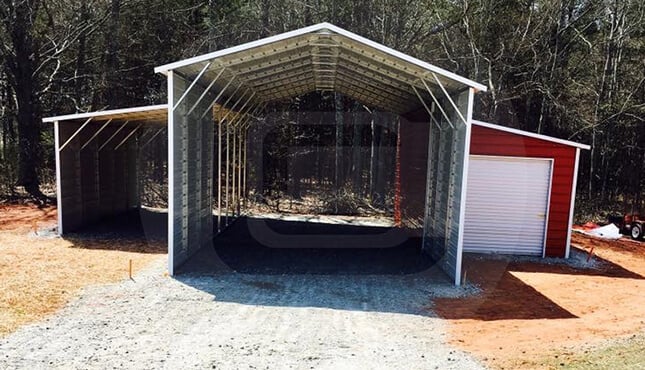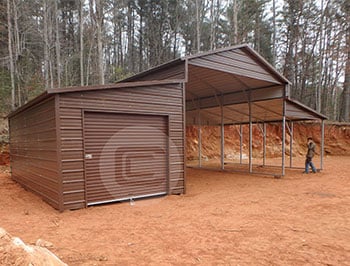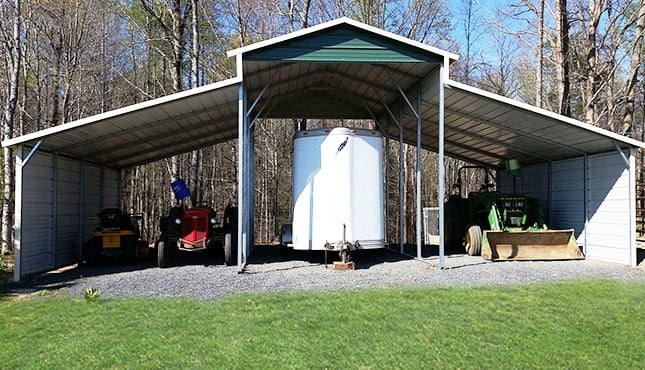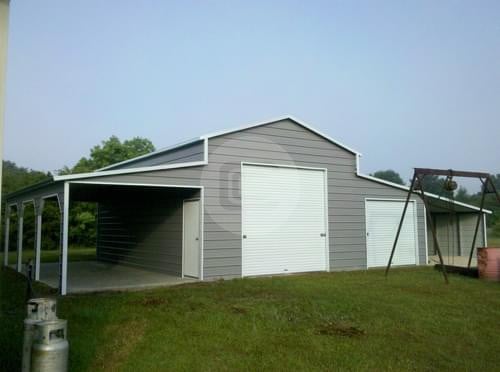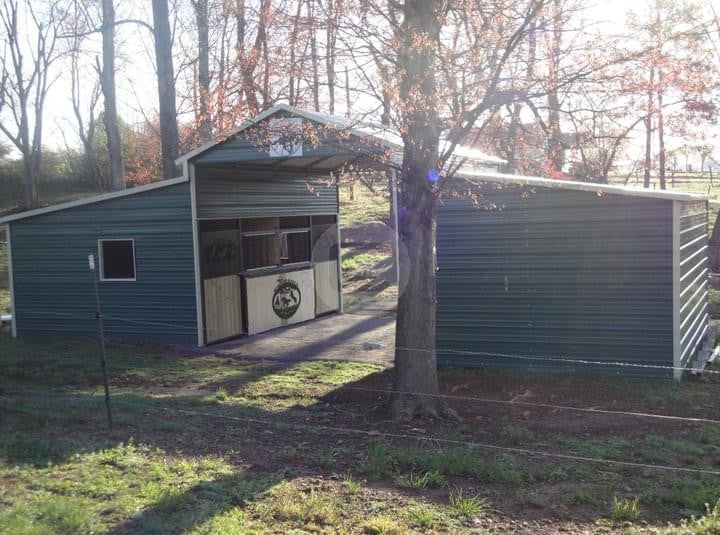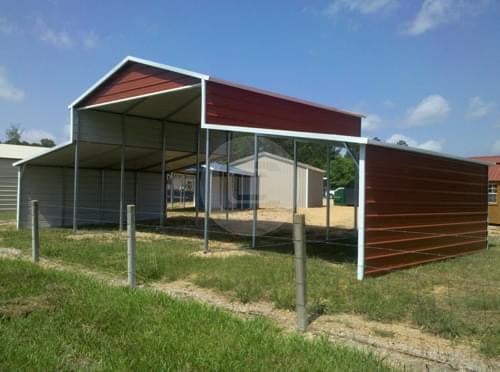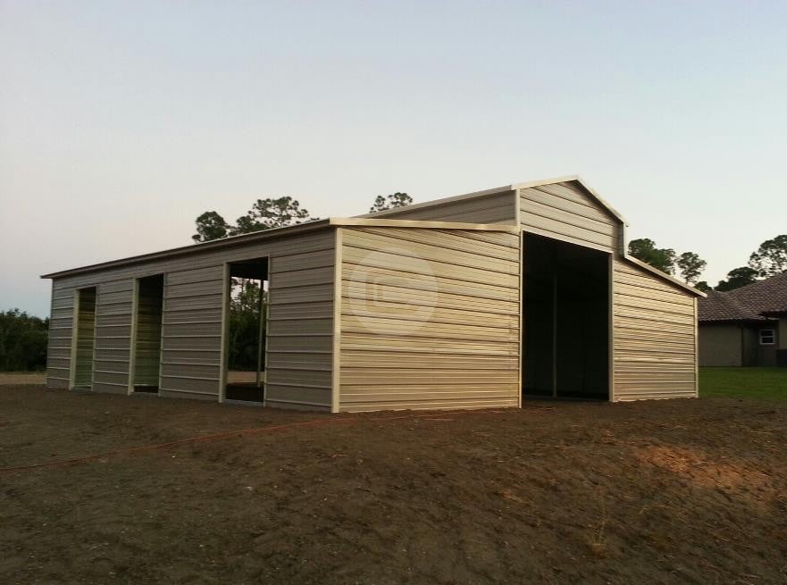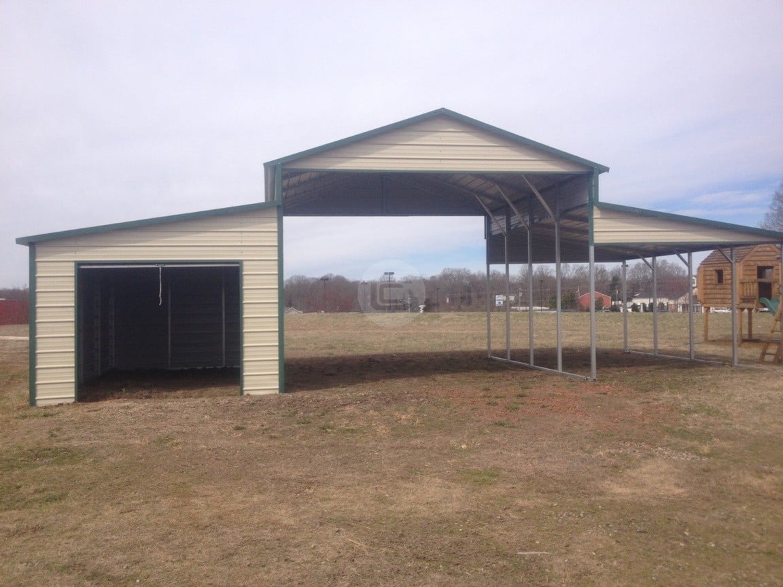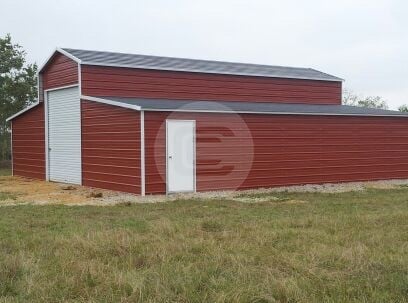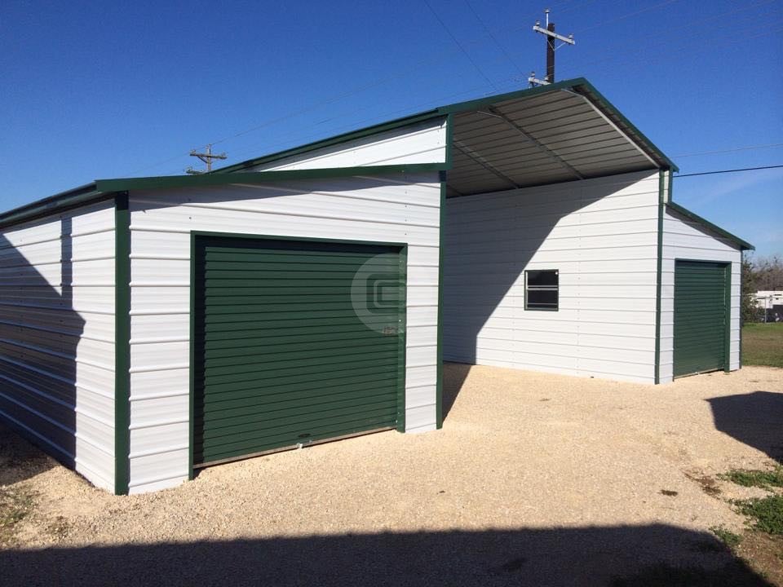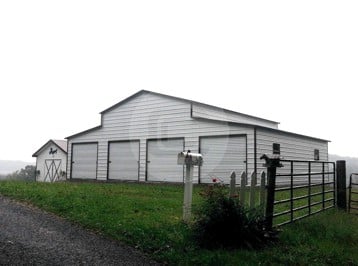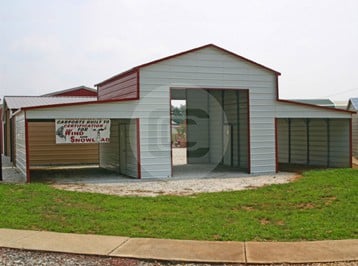Categories:
A-Frame Barns
46×36 Drop Down Roof Barn
Dimensions for this barn are 46’W x 35’L x 12’H. Included are an A-frame roof, a center section measured at 22’W x 35’L x 12’H, and two 12’W x 35’L x 7’H lean-tos. This barn features gabled ends, closed sides, and six windows. If you’re in need of an area for your animals, equipment, farm tools or storage, this is the structure for you. While there are many possible uses for this barn, if you h...
Read More- 46 W
- 36 L
- 12 H
$17890
Related Products
Contact Us
Send us Direct Message
Contact
Have any Question?
Have any Question?
or any kind of Feature Request?
- Lone Star Metal Building, Mount Airy, NC (27030)
- info@lsmbinc.com
- +1 (980) 385-4426

