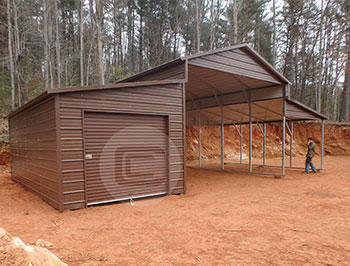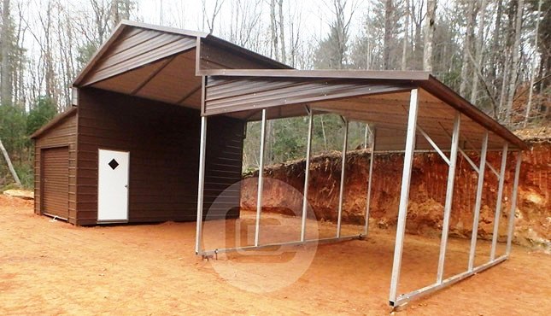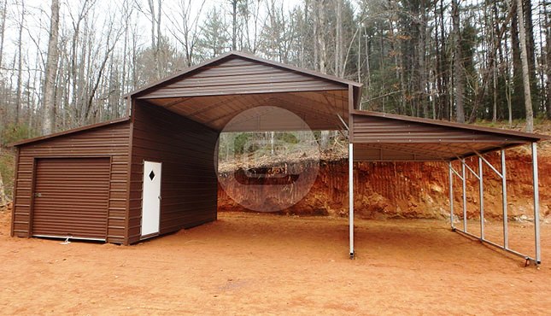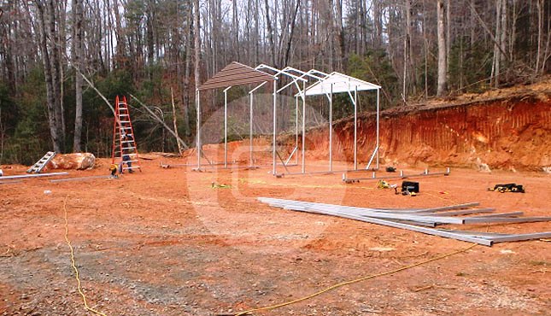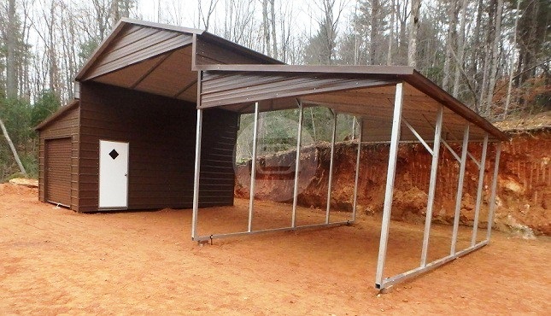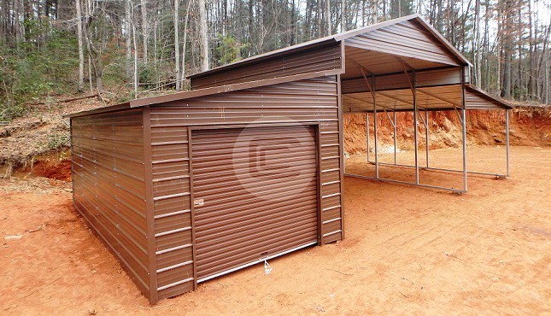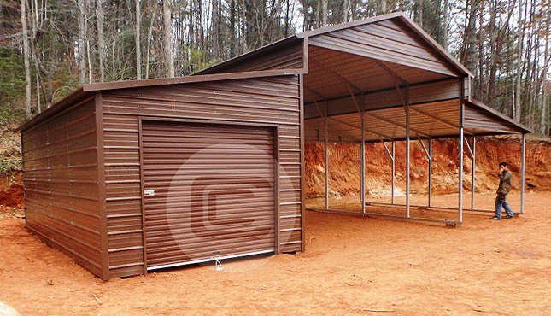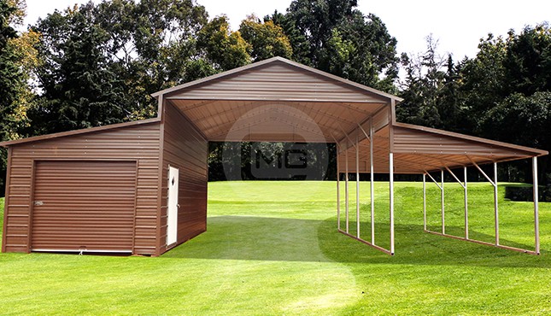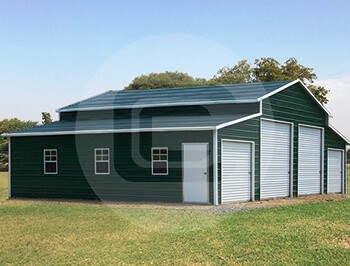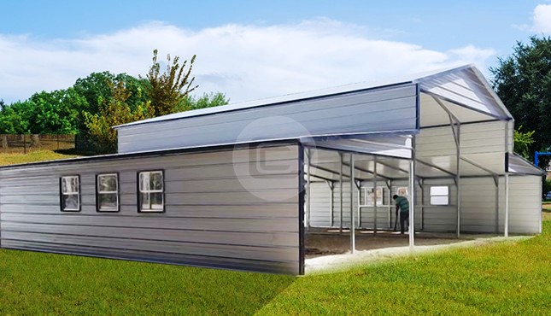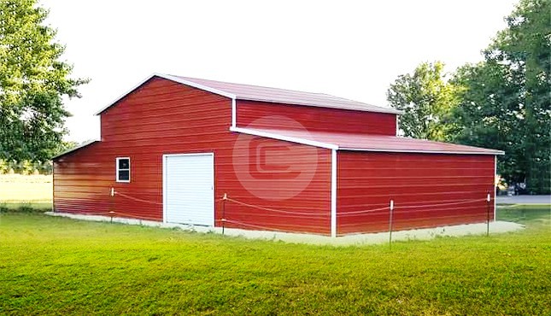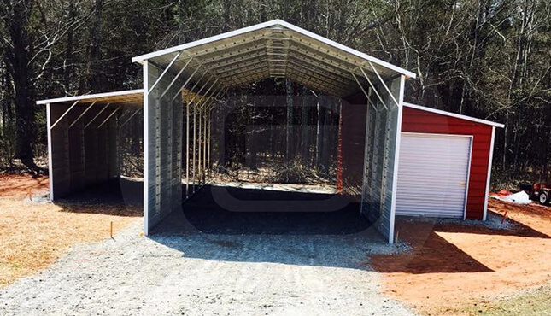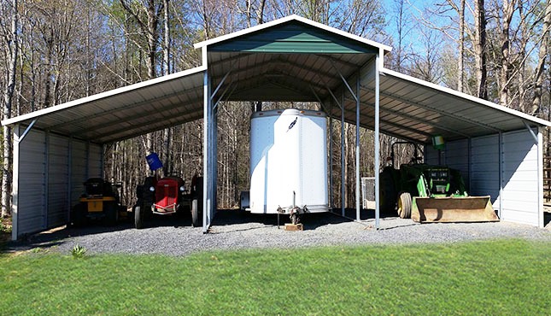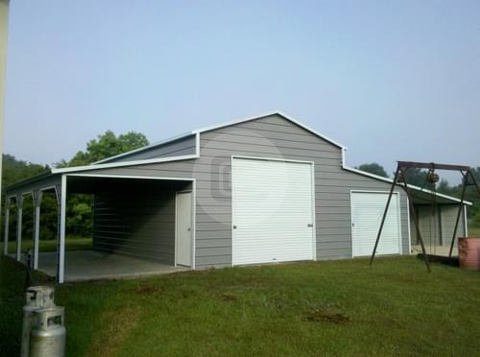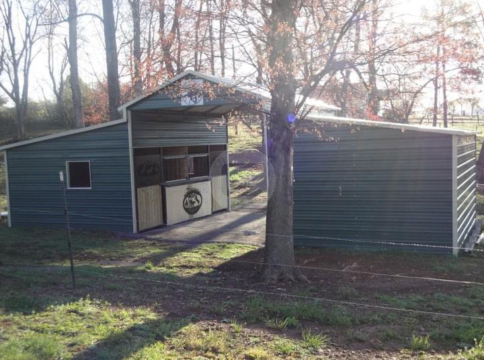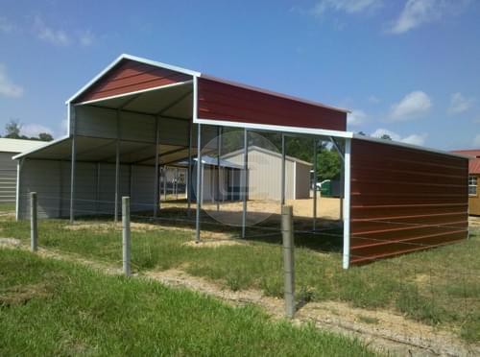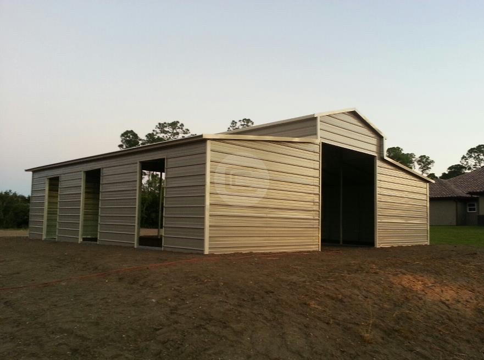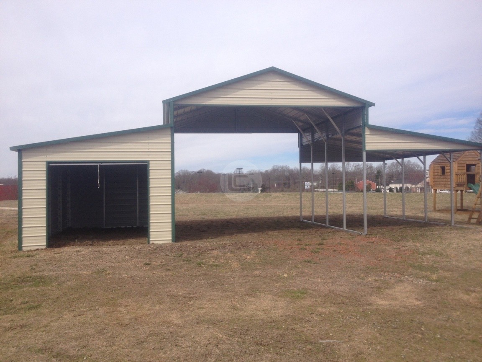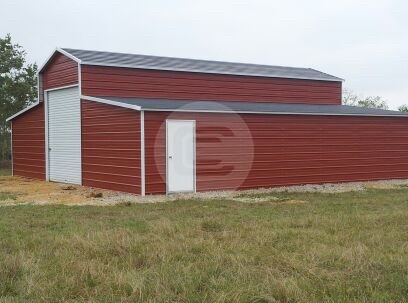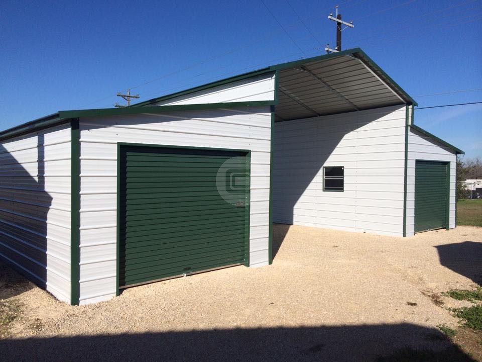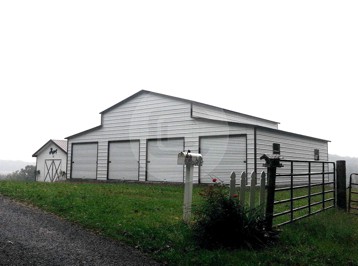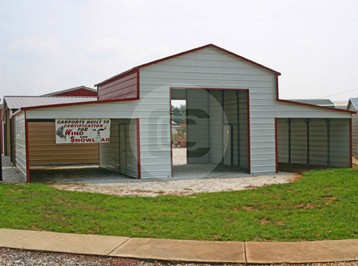Categories:
A-Frame Barns
Metal Carolina Barn – 36×20
This 36’W x 20’L x 14’H Carolina Barn with an A-Frame roof has a center building of 12’W x 20’L x 14’H and two lean-tos measured at 12’W x 20’L x 9’H. The center section has gabled ends and two extra 21’ panels for step-down. The right lean-to features gabled ends as well, while the left lean-to is enclosed with one 8’x8’ roll-up door and one walk-in door. This structure has many possible uses;...
Read More- 36 W
- 21 L
- 14 H
$11185
Related Products
Contact Us
Send us Direct Message
Contact
Have any Question?
Have any Question?
or any kind of Feature Request?
- Lone Star Metal Building, Mount Airy, NC (27030)
- info@lsmbinc.com
- +1 (980) 385-4426

